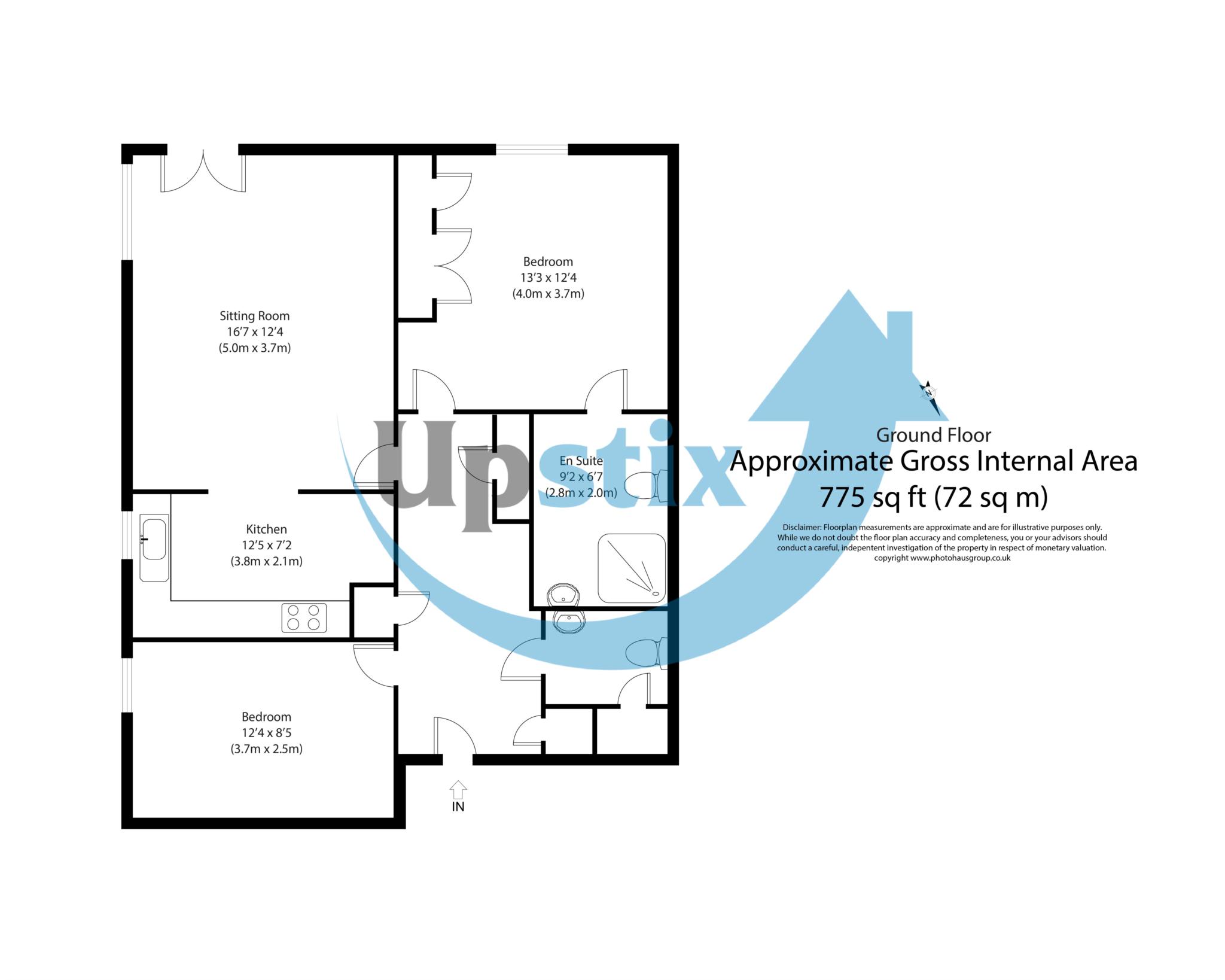- Shared Ownership (75%) Over 55's Residential Housing Development
- Two Bedroom Ground Floor Apartment
- Recently Decorated & Re Carpeted
- Contemporary Fitted Kicthen With Some Integrated Appliances
- 2nd Bedroom / Study / Dining Room Space
- En-suite Wet Room & Separate WC
- Living Room Room With Patio Door To Garden
- Thermostatic Controlled Communal Heating System Via Radiators
- Shared Ownership Service % Remaining Rent Portion Charges Apply
- Good Level Of Built In Storage & Fitited Furnishings
Upstix are delighted to offer for sale this shared ownership apartment with 75% share available to over 55's on the well regarded Dove Close Orwell housing development. The ground floor 2 bedroom apartment is freshly refurbished and we are inviting viewings by appointment.
Leasehold
Dove Close Retirement Village Over 55`s Shared Ownership 75% Share Available
Service Charges
At time of listing service charges include Electric & Water utility, upkeep and maintenance of communal areas and gardens.
2025 - £629.48 pcm.
Council Tax Is payable by lessee Babergh Council Tax Band A.
Summary
Upstix is pleased to assist our vendor with the marketing and sale of this well presented 2 bedroom retirement apartment located on the Capel St. Mary, Orwell Housing Dove Close development.
Capel St. Mary is a popular village location with a good range of services and amenities and with excellent A12 access to Ipswich, Colchester & Hadleigh routes.
Dove Close offers residents a good range of in house services with hairdressers, beauticians, laundry and library. Communal lounges and reception areas and maintained grounds to enjoy. Resident & Guest parking.
Our vendors apartment has its own private entrance in addition to the communal reception entrance and has a private patio garden space providing residents a level of privacy and independence in addition to the complex security and community.
Internally the very well maintained apartment has been recently refurbished and decorated and has good living area with primary bedroom and en suite shower room, designed suitably for those with care needs, a second WC and guest bedroom which could offer a study, or dining room space. Living room space with doors to garden patio and opening to a fully fitted kitchen space with integrated appliances.
The communal heating provides thermostat controlled heating.
Further development and lease information is available to prospective purchasers on request. Viewings are strictly by appointment.
Agents Notes
Interested parties should satisfy themselves by inspection or otherwise as to the accuracy of the description given and any floor plans shown in these property details. All measurements, distances and areas listed are approximate. Fixtures, fittings and other items are NOT included unless specified. Please note that any services, heating systems, or appliances may not have been tested and no warranty can be given or implied as to their working order.
Council Tax
Babergh District, Band A
Notice
Please note we have not tested any apparatus, fixtures, fittings, or services. Interested parties must undertake their own investigation into the working order of these items. All measurements are approximate and photographs provided for guidance only.

| Utility |
Supply Type |
| Electric |
Private Supply |
| Gas |
None |
| Water |
Private Supply |
| Sewerage |
Private Supply |
| Broadband |
Unknown |
| Telephone |
Unknown |
| Other Items |
Description |
| Heating |
Not Specified |
| Garden/Outside Space |
No |
| Parking |
No |
| Garage |
No |
| Broadband Coverage |
Highest Available Download Speed |
Highest Available Upload Speed |
| Standard |
18 Mbps |
1 Mbps |
| Superfast |
76 Mbps |
19 Mbps |
| Ultrafast |
Not Available |
Not Available |
| Mobile Coverage |
Indoor Voice |
Indoor Data |
Outdoor Voice |
Outdoor Data |
| EE |
Likely |
Likely |
Enhanced |
Enhanced |
| Three |
Likely |
Likely |
Enhanced |
Enhanced |
| O2 |
Enhanced |
Likely |
Enhanced |
Enhanced |
| Vodafone |
Likely |
Likely |
Enhanced |
Enhanced |
Broadband and Mobile coverage information supplied by Ofcom.