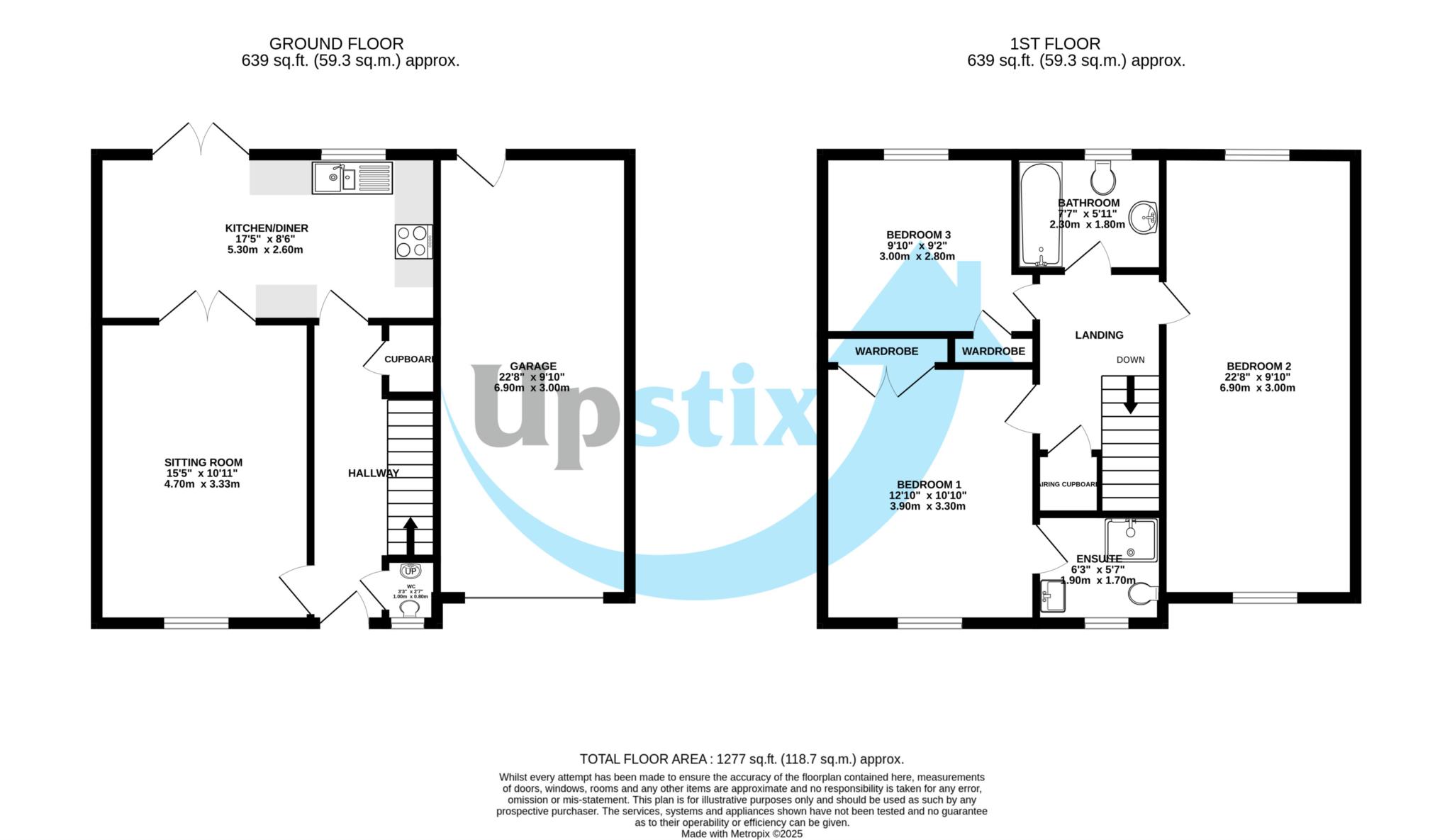- Greatly Improved New Build Hopkins Home ( 2021)
- Three Double Bedrooms With En Suite To Primary Bedroom
- Tastefully Presented With Quality Fixtures & Fittings
- Ground Floor WC & Optimised Under Stairs Storage
- Sitting Room Opening To Kitchen Dining Room With Integrated Appliances
- Outside Seating Space. Evening Sun Patio & Bar Area
- Composite Entrance Door & Sealed Unit Glazing & Doors
- Gas Fired Central Heating Via Radiators & Electric Hot Water Immersion
- Large Garage Space With Personnel Door To Garden
- Offered With NO ONWARD CHAIN
***Guide Price Of 350k Upstix is delighted to offer for sale this greatly improved and tastefully presented three double bedroom family home. Offered with NO ONWARD CHAIN this well proportioned family home offers a great deal to prospective buyers, viewings advised.
Freehold
Babergh District Council Tax Band C
Summary
Upstix is delighted to assist our sellers in the sale of their greatly improved new build Hopkins home, purchased in 2021. This three double bedroom home with en suite shower room to the primary bedroom benefits from sealed unit glazing and doors throughout along with gas fired central heating & electric hot water immersion. Offering tasteful decor & fixtures and fittings and skirting and coving throughout. Occupying a pleasant cul de sac position with great outlook of paddocks at the rear.
Capel St Mary is a highly regarded and well served village located with great access to A12 routes. Close to the Suffolk Essex border with a wealth of amenities and services throughout neighbouring Constable country, estuary towns and villages. Mainline railway links from Manningtree, Ipswich and Colchester towns.
Leading from Days road to the highly regarded Hopkins Homes, Saxon Meadow development through to Fox Earth Close. Dropped kerb access to gravel driveway and garage with up & over door with additional parking to the front, Lawn space and pathway to;
Composite entrance door opening into the entrance hall with engineered wood flooring leading through, carpeted staircase to first floor. Optimised under stair storage with soft close cabinet drawers. Door opening to ground floor WC with hand wash basin.
Door opening to sitting room space with glazing to front aspect. Engineered wood floor continuing. Radiator. LED lighting. Double doors opening to;
Kitchen dining room provides a good range of fitted base and wall mounted units with complimentary work surfaces. Composite sink and drainer with mixer tap. Integrated appliances including gas fired hob with extractor over, oven & grill and dishwasher. Space for free standing fridge freezer & washing machine. Double doors and glazing to rear garden. Dining table space. Hard tiled flooring under cabinet heating. Wall mounted gas fired boiler.
Upstairs, leading from the carpeted staircase to landing with radiator, lighting and loft access with ladder & lighting. Airing cupboard housing hot water immersion tank. Doors to;
Three double bedrooms; Bedroom 1- Carpeted. Glazing to front aspect. Built in storage cupboard. Tiled en suite shower room comprising glazed shower cubicle with mixer shower, WC & hand wash basin,
Bedroom 2 - Window to front and velux to rear, carpeted. Radiator. Further loft hatch and access. The generous size could allow an en suite with plumbing and drainage linked to family bathroom.
Bedroom 3- A good sized double with glazing to rear aspect, radiator, built in storage cupboard.
Family bathroom suite comprising; tiled. Panelled bath with mixer shower above hand wash basin and low level flush WC, glazing to rear aspect. Vinyl flooring. Radiator. extractor.
Outside the rear garden has gated access via pathway. Lawn space with timber fence boundary and a raised tile patio with sheltered seating space. Home bar and personnel access to garage.
Garage - Part plastered and decorated and utilised as a gym space. Lighting & power connected.
Agent Notes
Upstix is delighted to assist our vendor with the sale of their property, This property offers a great opportunity to prospective buyers and is offered with NO ONWARD CHAIN, the sellers really have made a lovely home. Viewings are invited by appointment. Interested parties should satisfy themselves by inspection or otherwise as to the accuracy of the description given and any floor plans shown in these property details. All measurements, distances and areas listed are approximate. Fixtures, fittings and other items are NOT included unless specified. Please note that any services, heating systems, or appliances may not have been tested and no warranty can be given or implied as to their working order.
Council Tax
Babergh District, Band C
Notice
Please note we have not tested any apparatus, fixtures, fittings, or services. Interested parties must undertake their own investigation into the working order of these items. All measurements are approximate and photographs provided for guidance only.

| Utility |
Supply Type |
| Electric |
Mains Supply |
| Gas |
Mains Supply |
| Water |
Mains Supply |
| Sewerage |
Unknown |
| Broadband |
Unknown |
| Telephone |
Unknown |
| Other Items |
Description |
| Heating |
Gas Central Heating |
| Garden/Outside Space |
Yes |
| Parking |
Yes |
| Garage |
Yes |
| Broadband Coverage |
Highest Available Download Speed |
Highest Available Upload Speed |
| Standard |
17 Mbps |
1 Mbps |
| Superfast |
50 Mbps |
10 Mbps |
| Ultrafast |
1800 Mbps |
1000 Mbps |
| Mobile Coverage |
Indoor Voice |
Indoor Data |
Outdoor Voice |
Outdoor Data |
| EE |
Likely |
Likely |
Enhanced |
Enhanced |
| Three |
Likely |
Likely |
Enhanced |
Enhanced |
| O2 |
Likely |
Likely |
Enhanced |
Enhanced |
| Vodafone |
Likely |
Likely |
Enhanced |
Enhanced |
Broadband and Mobile coverage information supplied by Ofcom.