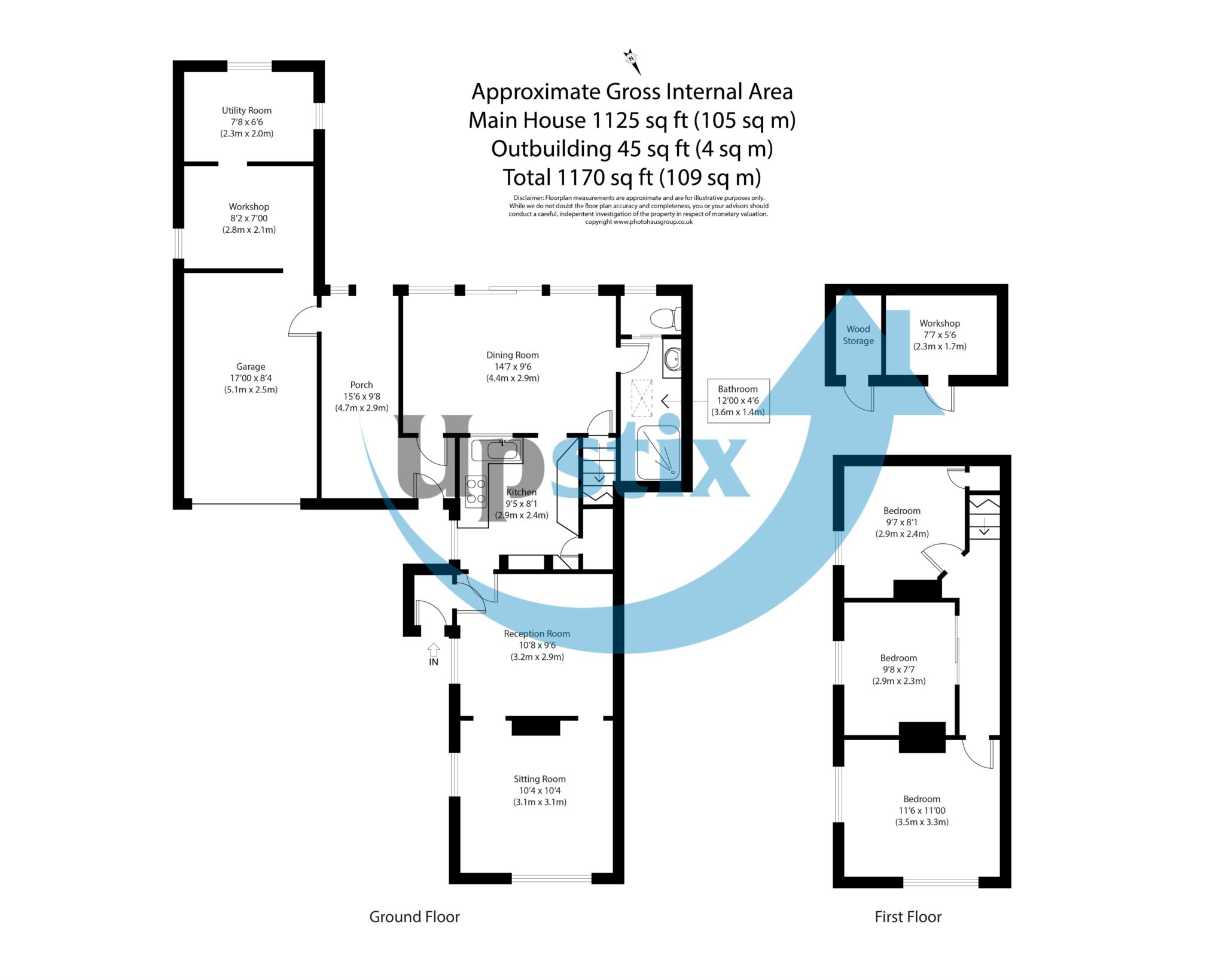- Charming Period Cottage
- Three Bedroom Semi Detached Home
- Off Road Parking On Driveway & Garage
- Three Reception Rooms
- Ground Floor Shower Room & WC
- Three First Floor Bedrooms
- Oil Fired Central Heating Via Radiators
- Workshop & Utility Room Space
- Established South Facing & Private Rear Garden
- Viewings Invited By Appointment.
Upstix is pleased to offer for sale this delightfully charming 3 bedroom, semi detached, period cottage located in Hintlesham with great access to Sudbury, Hadleigh & Ipswich routes. This property offers a great opportunity to prospective purchasers with a guide price of £275,000 - £300,000.
Guide Price £275,000 - £300,000
Freehold
Babergh Council Tax Band C
Summary
Located in the Suffolk village of Hintlesham with great access to Hadleigh, Sudbury & Ipswich routes; Pink Cottage offers a great position, private plot and enviable opportunity for prospective purchasers. The property benefits from sealed unit glazing throughout and oil fired central heating via radiators.
This charming semi detached cottage has off road parking, driveway and garage access leading from George Street with established hedge beds. The private south facing rear garden provides a pleasant sanctuary with established herbaceous boarders, timber sheds and summers house. Established planting, lawn space and sun patio. Workshop and utility space with power and lighting accessible through sheltered porch space.
Entering from the front with door opening into the porch, and two period styled reception rooms with dual aspect glazing, feature York stone fireplace with electric fire inset. Exposed timber beams and wall mounted lighting. Leading to modest kitchen with a good range of wall and base units, complimentary work surfaces with integrated 4 ring electric hob & oven & grill. Space for free standing under larder fridge. Oil fired boiler with maintenance access. lighting & power. Cloak cupboard and larder cupboard. Internal single glazed window. Door opening to;
Garden room/ dining room with glazing & sliding door opening to the garden patio. Carpeted with door to side access. Lighting. Door to;
Ground floor shower room & WC, a well maintained shower room suite comprising shower cubicle with electric shower. Vanity storage with hand wash basin inset. Door to WC. Skylight window.
Door from dining room to staircase leading to first floor and landing with doors opening to;
Three good sized bedrooms, the primary bedroom situated at the front of the property with dual aspect glazing to front and side, two further bedrooms with glazing to side aspect. Loft access hatch in Bedroom 3.
The vendors are open to discussing free standing furniture if prospective purchasers are interested.
Floorplan
Measurement & Layout provided for guidance purposes
Agent Notes
This property offers a great opportunity to prospective purchasers and holds some informal historical arrangements for rear access to the property via the village allotments of which the owners are charged £10.00 per annum for the parish allotment and access it provides. Please ask for further information from the agent. Viewings are invited by appointment. Interested parties should satisfy themselves by inspection or otherwise as to the accuracy of the description given and any floor plans shown in these property details. All measurements, distances and areas listed are approximate. Fixtures, fittings and other items are NOT included unless specified. Please note that any services, heating systems, or appliances may not have been tested and no warranty can be given or implied as to their working order.
Council Tax
Babergh District, Band C
Notice
Please note we have not tested any apparatus, fixtures, fittings, or services. Interested parties must undertake their own investigation into the working order of these items. All measurements are approximate and photographs provided for guidance only.

| Utility |
Supply Type |
| Electric |
Mains Supply |
| Gas |
None |
| Water |
Mains Supply |
| Sewerage |
Mains Supply |
| Broadband |
None |
| Telephone |
Landline |
| Other Items |
Description |
| Heating |
Oil Central Heating |
| Garden/Outside Space |
Yes |
| Parking |
Yes |
| Garage |
Yes |
| Broadband Coverage |
Highest Available Download Speed |
Highest Available Upload Speed |
| Standard |
21 Mbps |
1 Mbps |
| Superfast |
80 Mbps |
20 Mbps |
| Ultrafast |
1800 Mbps |
220 Mbps |
| Mobile Coverage |
Indoor Voice |
Indoor Data |
Outdoor Voice |
Outdoor Data |
| EE |
Enhanced |
Enhanced |
Enhanced |
Enhanced |
| Three |
No Signal |
No Signal |
Enhanced |
Enhanced |
| O2 |
Enhanced |
Likely |
Enhanced |
Enhanced |
| Vodafone |
Likely |
No Signal |
Enhanced |
Enhanced |
Broadband and Mobile coverage information supplied by Ofcom.