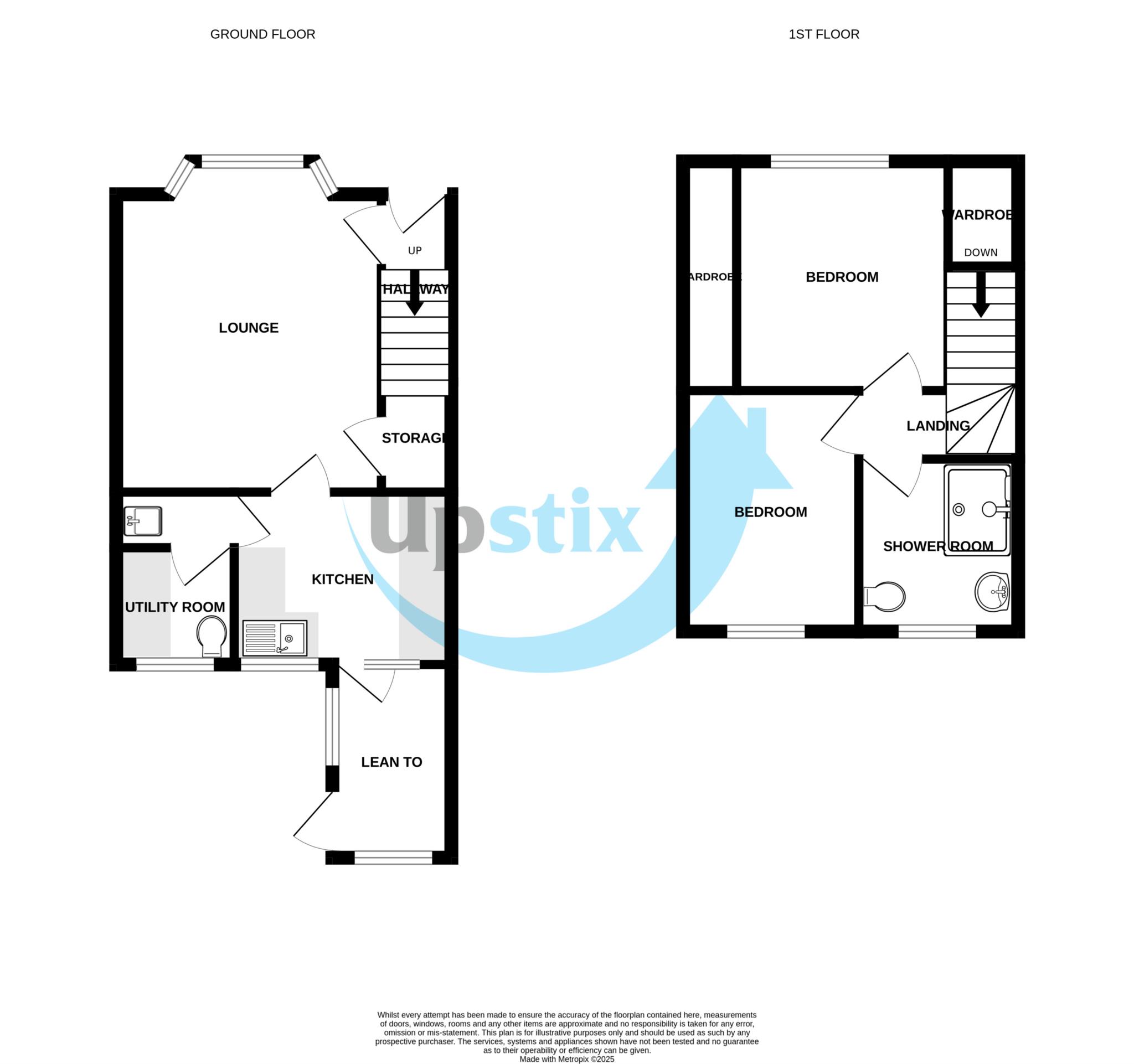- 2 BEDROOM (FORMERLY 3)
- SOUGHT AFTER AREA
- MID TERRACE
- FIRST FLOOR SHOWER ROOM
- CENTRAL HEATING
- REQUIRES REFURBISHMENT
- NO ONWARD CHAIN
2 Bedroom (formerly 3) mid terrace house in one of our most sought after avenues which has been reconfigured to accommodate a first floor shower room. The property does require refurbishment but offers any prospective purchaser the opportunity to make it their own. No onward chain
ENTRANCE
Part obscure double glazed door, coving to textured ceiling, radiator
LOUNGE - 14'3" (4.34m) x 11'3" (3.43m)
Double glazed bay window to front with stain glass transoms, coving to textured ceiling, radiator, fireplace
KITCHEN - 9'3" (2.82m) x 7'4" (2.24m)
Glazed door and window to lean to, double glazed windows to garden,coving to textured ceiling, radiator, part tiled walls, wall and base units, work surfaces, single drainer sink, space for appliances
UTILITY/WC - 7'5" (2.26m) x 4'0" (1.22m)
Obscure double glazed window to rear, wall mounted boiler, radiator, part tiled walls, wall units, work surface, pedestal sink, low level wc, space for aplliances
LEAN TO - 8'3" (2.51m) x 5'0" (1.52m)
Part double glazed door to side, double glazed windows to rear and side
LANDING
Coving to textured ceiling, loft access
BEDROOM - 11'4" (3.45m) x 9'9" (2.97m)
Double glazed windows to front, coving to textured ceiling, radiator, fitted wardrobes, built in wardrobe with radiator
BEDROOM - 10'6" (3.2m) x 7'5" (2.26m)
Double glazed windows to rear, coving to textured ceiling, radiator
SHOWER ROOM
Obscure double glazed windows to rear, coving to textured ceiling, radiator, low level wc, pedestal sink. shower cubicle
GARDEN
Patio and lawn areas with trees and shrubs
Council Tax
Tendring District Council, Band B
Notice
Please note we have not tested any apparatus, fixtures, fittings, or services. Interested parties must undertake their own investigation into the working order of these items. All measurements are approximate and photographs provided for guidance only.

| Utility |
Supply Type |
| Electric |
Mains Supply |
| Gas |
Mains Supply |
| Water |
Mains Supply |
| Sewerage |
Mains Supply |
| Broadband |
Unknown |
| Telephone |
Landline |
| Other Items |
Description |
| Heating |
Not Specified |
| Garden/Outside Space |
No |
| Parking |
No |
| Garage |
No |
| Broadband Coverage |
Highest Available Download Speed |
Highest Available Upload Speed |
| Standard |
16 Mbps |
1 Mbps |
| Superfast |
50 Mbps |
8 Mbps |
| Ultrafast |
2000 Mbps |
2000 Mbps |
| Mobile Coverage |
Indoor Voice |
Indoor Data |
Outdoor Voice |
Outdoor Data |
| EE |
Likely |
Likely |
Enhanced |
Enhanced |
| Three |
Likely |
Likely |
Enhanced |
Enhanced |
| O2 |
Enhanced |
Enhanced |
Enhanced |
Enhanced |
| Vodafone |
Likely |
Likely |
Enhanced |
Enhanced |
Broadband and Mobile coverage information supplied by Ofcom.