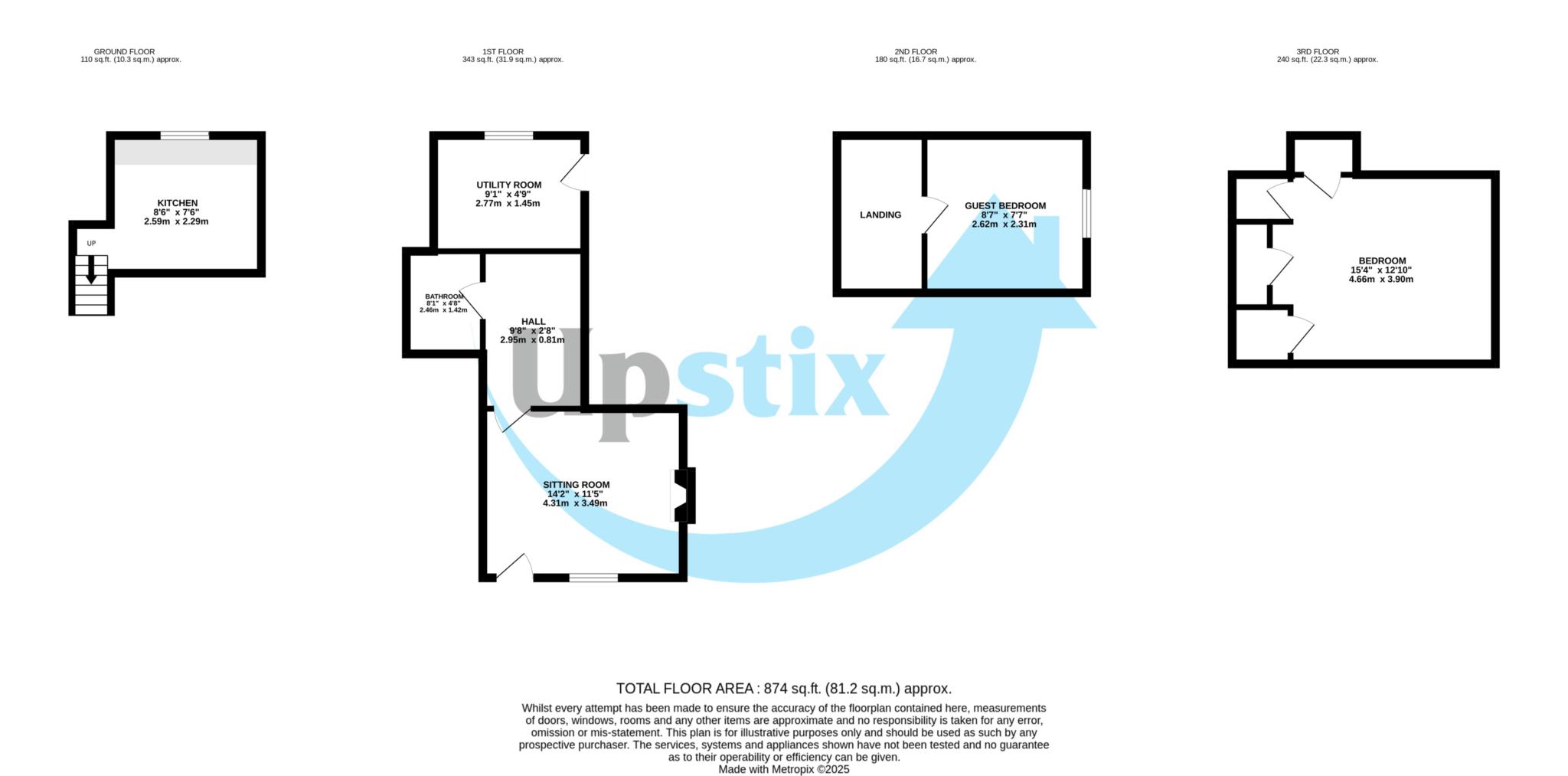- Charming Two Bedroom Period Cottage
- Thoughtfully Maintained And Presented Rural Home
- Off Road Parking For Two/ Three Cars
- Accommodation Set Over Four Floors With Brick Out House
- Private Garden Space With Patio & Timber Shed
- Inglenook Brick Fireplace With Wood Burner Inset
- Exposed Beams, Timber Doors & Abundance Of Period Charm & Fittings
- Two Good Sized Bedrooms
- Farmhouse Style Kitchen With Space For Free Standing Appliances
- Viewing By Appointment
Upstix is delighted to offer for sale this charmingly presented period cottage; located with great access to Hadleigh, Capel St Mary & surrounding Constable country villages with their wealth of amenities and services. Viewings strictly by appointment.
Babergh District Council Tax Band B
Summary
Upstix is pleased to assist with the sale of this delightful period cottage, an of terrace which has been thoughtfully refurbished and maintained by the current owners. Located in the rural village of Greta Wenham, with great access to Capel St Mary, Hadleigh and surrounding constable country villages and A12 access and the wealth of amenities they provide.
Enjoying an enviable position corner plot with private garden space, the property has off road parking for 2/3 care, a brick outhouse which could provide great studio, or storage space and internally boasts a good level of period styled fittings and fixtures further complimenting the properties appeal.
Accommodation is set over four floors and benefits from sealed unit UPVC glazing throughout, we note a solid fuel back boiler provides heating via radiators with further electric thermostatic controlled heating in main rooms & an electric immersion system and tank for hot water.
A hedged front garden leads with shingle path to entrance door, opening into the sitting room with exposed beams and solid fuel burner inset to fireplace with brick hearth, and timber mantle. Carpeted. Wall mounted lighting. Glazing to front aspect. Door to;
Stairs leading down to kitchen; a wonderful cottage style kicthen with free standing and fitted kitchen units with wooden work surfaces. Stainless steel sink and drainer with mixer tap and glazing to the rear garden aspect. Tasteful tiled splash backs, and space for free standing white goods and electric cooker, exposed beams and built in storage cupboard. Stone effect flooring. Heated towel radiator.
Carpeted inner hall with staircase to upper floors from sitting room and with doors to;
Contemporary fitted bathroom with period style, roll top bath with hand held shower attachment, low level flush WC, hand wash basin inset to vanity storage. Exposed beams. Heated towel rail. Tiled flooring & part tiled walls. Obscured glazing to rear.
Utility room with glazing to rear and entrance door to garden and parking. Electric wall mounted heating. Space for appliances.
Carpeted stairs leading to first floor with Velux glazing and storage cupboard/ loft access hatch, door to;
Guest bedroom with glazing to side aspect. Carpeted flooring electric radiator. Reduced head height with sloping ceiling. Further stairs leading to;
Primary bedroom, carpeted with glazing to front aspect. Electric radiator. Period feature fireplace. Built in storage with refurbished timber doors. Airing cupboard & further loft access.
As mentioned the private garden has established hedge boundaries, lawn space to the front of the property with shingle path. Quaint timber gates & timber storage shed. Lighting & water hose point. Shingle driveway and parking. Established and mature tree and shrub planting. Brick out house with sealed unit glazing, lighting & power with eaves storage and could be of potential development use for office, studio or workshop.
Agent Notes
This delightful opportunity invites viewings and offers, we note the vendor has agreed an onward purchase and will offer the property with vacant possession on completion.
Interested parties should satisfy themselves by inspection or otherwise as to the accuracy of the description given and any floor plans shown in these property details. All measurements, distances and areas listed are approximate. Fixtures, fittings and other items are NOT included unless specified. Please note that any services, heating systems, or appliances may not have been tested and no warranty can be given or implied as to their working order.
Council Tax
Babergh District, Band B
Notice
Please note we have not tested any apparatus, fixtures, fittings, or services. Interested parties must undertake their own investigation into the working order of these items. All measurements are approximate and photographs provided for guidance only.

| Utility |
Supply Type |
| Electric |
Mains Supply |
| Gas |
Unknown |
| Water |
Mains Supply |
| Sewerage |
Mains Supply |
| Broadband |
Unknown |
| Telephone |
Unknown |
| Other Items |
Description |
| Heating |
Solid Fuel |
| Garden/Outside Space |
Yes |
| Parking |
Yes |
| Garage |
No |
| Broadband Coverage |
Highest Available Download Speed |
Highest Available Upload Speed |
| Standard |
Unknown |
Unknown |
| Superfast |
Unknown |
Unknown |
| Ultrafast |
Unknown |
Unknown |
| Mobile Coverage |
Indoor Voice |
Indoor Data |
Outdoor Voice |
Outdoor Data |
| EE |
No Signal |
No Signal |
Enhanced |
Enhanced |
| Three |
No Signal |
No Signal |
Enhanced |
Enhanced |
| O2 |
Likely |
Likely |
Enhanced |
Enhanced |
| Vodafone |
Likely |
No Signal |
Enhanced |
Enhanced |
Broadband and Mobile coverage information supplied by Ofcom.