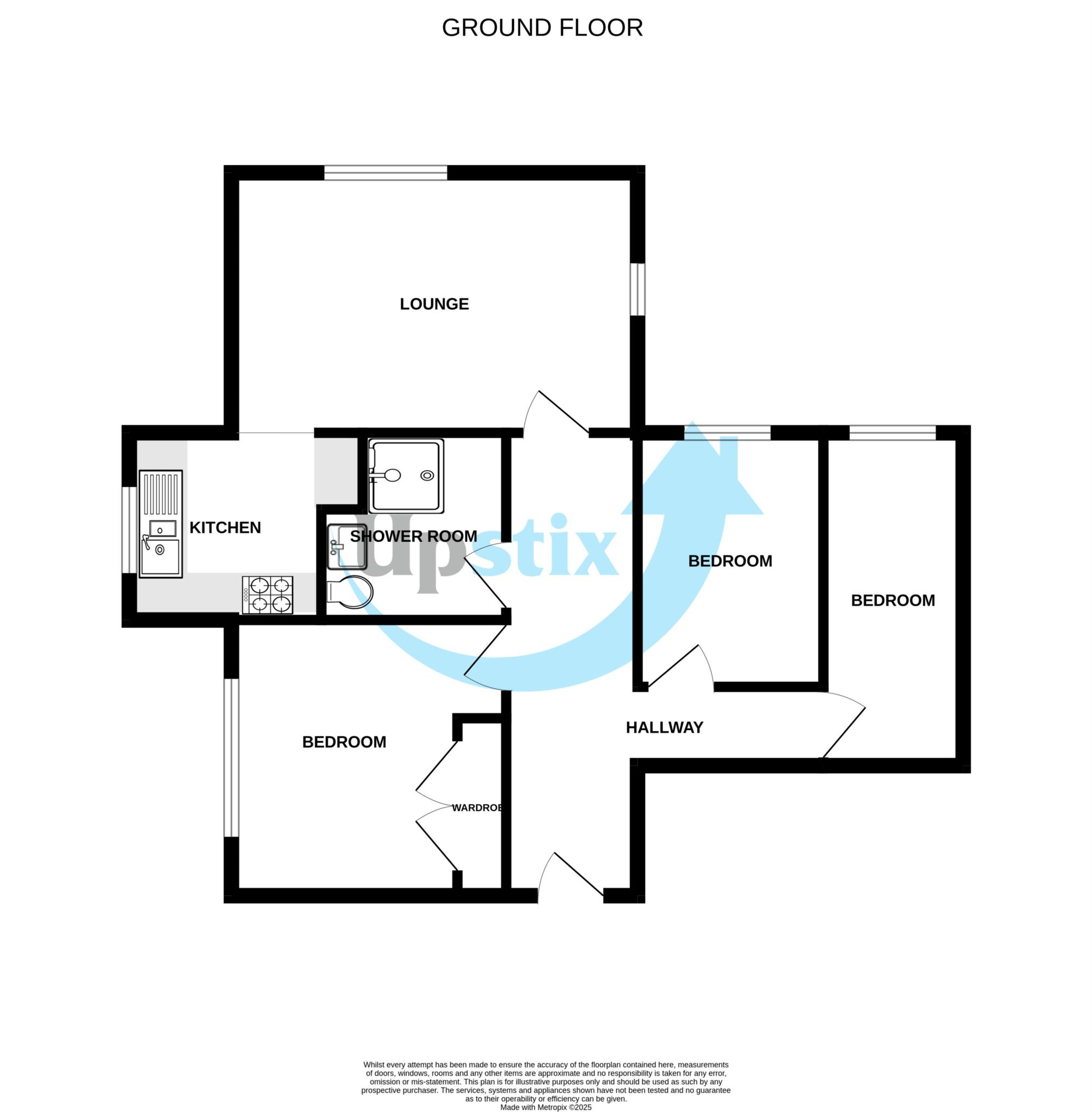- 3 BEDROOM
- FIRST FLOOR
- OVER 55s ONLY
- SHOWER ROOM
- DOUBLE GLAZING
- ELECTRIC HEATING
- PARKING SPACE
- NO ONWARD CHAIN
Rarely available is this well presented 3 bedroom first floor flat for the over 55s. The property has undergone a programme of refurbishment by the previous owner including upgraded kitchen, shower room and has an allocated parking space. Double glazing, electric heating. Available with no onward chain
HALLWAY
Part obscure stain glass door, coving to ceiling, dado rail
BEDROOM - 10'7" (3.23m) x 10'0" (3.05m)
Double glazed window to side, coving to ceiling, electric heater, built in wardrobes
BEDROOM - 8'8" (2.64m) x 7'1" (2.16m)
Double glazed window to front, coving to ceiling, electric heater
BEDROOM - 12'0" (3.66m) x 5'4" (1.63m) Plus Alcove
Double glazed window to front, coving to ceiling, electric heater
SHOWER ROOM
Extractor fan, coving to ceiling, tiled floor and walls, heated towel rail, low level wc, vanity sink with mixer taps, walk in shower cubicle
LOUNGE - 15'6" (4.72m) x 10'0" (3.05m)
Double glazed windows to front and side, coving to ceiling, dado rail, electric heater, opening to
KITCHEN - 8'4" (2.54m) Max x 7'3" (2.21m)
Double glazed window to side, coving to ceiling, tiled floor, range of wall and base units with roll top worksurfaces and tiling between, one and a half drainer sink unit with mixer taps, integrated oven, hob and overhead filter, space for appliances
PARKING
One parking space
LEASE DETAILS
ground rent £100 per annum,
service charge £924 per annum,
lease length approx 74 years
Details have been given by the current owner but should be checked by a legal representative before proceeding
Council Tax
Tendring District Council, Band B
Ground Rent
£100.00 Yearly
Service Charge
£924.00 Yearly
Lease Length
74 Years
Notice
Please note we have not tested any apparatus, fixtures, fittings, or services. Interested parties must undertake their own investigation into the working order of these items. All measurements are approximate and photographs provided for guidance only.

| Utility |
Supply Type |
| Electric |
Mains Supply |
| Gas |
None |
| Water |
Mains Supply |
| Sewerage |
Mains Supply |
| Broadband |
Unknown |
| Telephone |
Landline |
| Other Items |
Description |
| Heating |
Not Specified |
| Garden/Outside Space |
No |
| Parking |
Yes |
| Garage |
No |
| Broadband Coverage |
Highest Available Download Speed |
Highest Available Upload Speed |
| Standard |
18 Mbps |
1 Mbps |
| Superfast |
80 Mbps |
20 Mbps |
| Ultrafast |
2000 Mbps |
2000 Mbps |
| Mobile Coverage |
Indoor Voice |
Indoor Data |
Outdoor Voice |
Outdoor Data |
| EE |
Likely |
Likely |
Enhanced |
Enhanced |
| Three |
Enhanced |
Enhanced |
Enhanced |
Enhanced |
| O2 |
Likely |
Likely |
Enhanced |
Enhanced |
| Vodafone |
Likely |
Likely |
Enhanced |
Enhanced |
Broadband and Mobile coverage information supplied by Ofcom.