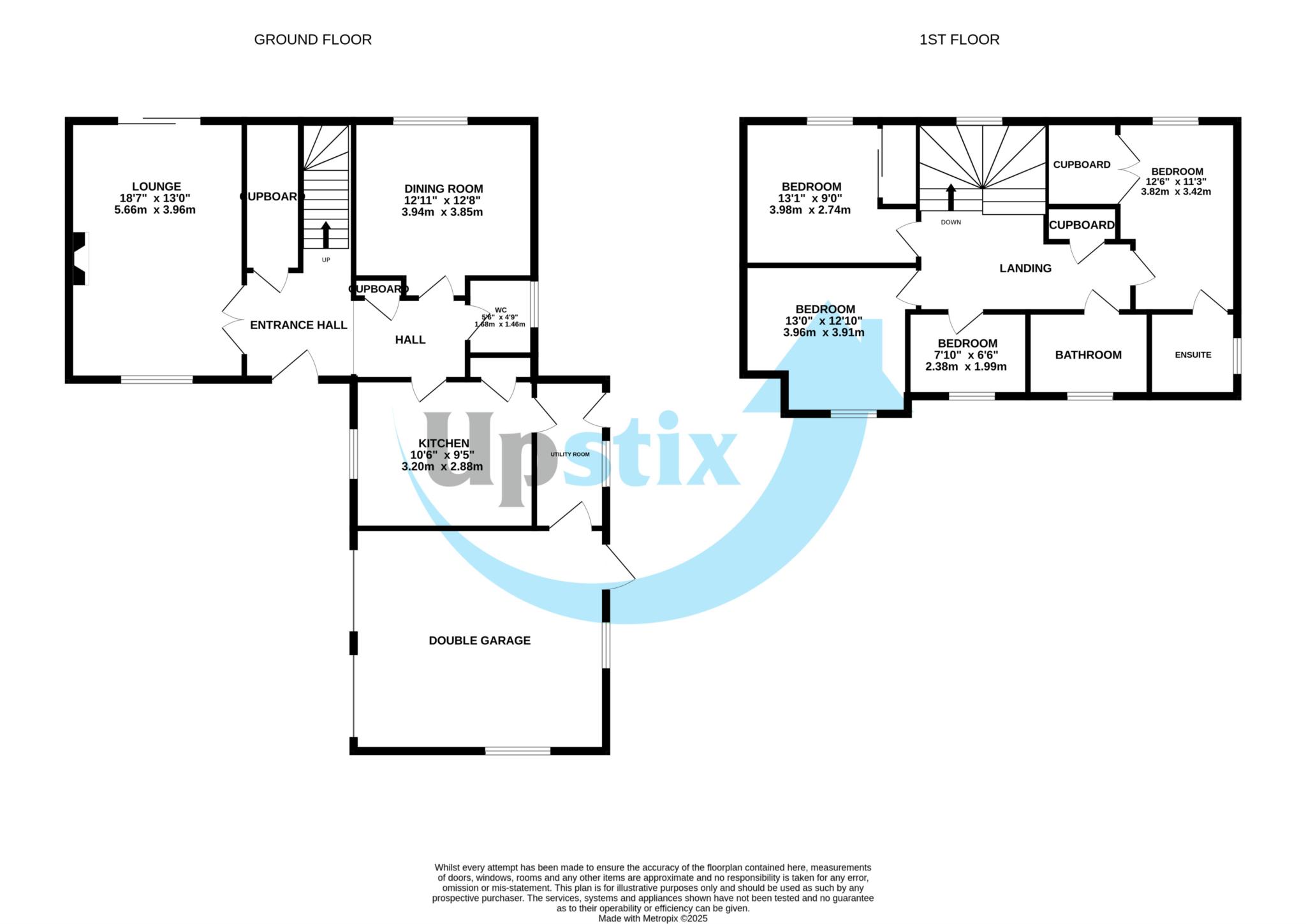- Substantial Four Bedroom Detached Family Home
- Off Road Parking & Double Garage
- UPVC Sealed Unit & Timber Frame Glazing & Gas Fired Central Heating Via Radiators
- Two Reception Rooms, Ground Floor WC & Optimised Built In Storage
- Kitchen With Separate Utility Room & Personnel Door To Garage
- Returning Staircase Leading To Landing
- Four Good Sized Bedrooms With En Suite To Primary Bedroom
- First Floor Family Bathroom
- Generous & Private Rear Garden Space
- Offered With NO ONWARD CHAIN
Upstix is delighted to offer for sale; this substantial and well appointed 4 bedroom, detached family home located with great access to amenities and Colchester access routes, generous garden space and double garage.
Colchester City Council Tax Band E
Freehold Opportunity
Summary
Upstix is delighted to assist with the marketing and sale of this substantial four bedroom detached family home occupying a delightful end of cul de sac position with off road parking, double garage and with a generous & private garden space.
The property is situated at the end of a cul-de-sac, has been well maintained by the current owner with some scope for modernising for minded purchasers. Part of the property could easily be converted if required into a self-contained annexe. The garden provides a delightful private space with lawn and patio and is well stocked with a variety of established flowers and shrubs.
The entrance door leads into the main hallway with returning staircase to the first floor and a cloakroom comprising low level WC and wash hand basin, built in storage cupboards offer optimised storage solutions.
The well- proportioned living room has feature fireplace and mantle, doors opening onto the rear garden patio.
The kitchen area is fitted with a range of quality units with complimentary work surfaces. Stainless steel sink & drainer. Integrated appliances including a built-in oven electric hob with extractor over, integrated dishwasher & fridge freezer. Tiled flooring leads through to utility room with space for free standing white goods, Base units with complimentary work surfaces and sink inset.
On the first floor the landing has access to the loft space and built in storage cupboard. Bedroom one has built-in storage cupboard and an en-suite bathroom with a panel bath and electric shower over, low level WC and hand wash basin.
There are three additional well- proportioned bedrooms served by the family bathroom which comprises of; a panel bath, shower, hand wash basin, low level WC.
Outside - To the rear of the property is a good sized and enclosed garden which has a substantial patio area and lawn garden beyond, established well stocked borders with timber fence boundary. Gated access to front of property and door access to garage.
Floorplan provided for layout and measurement purposes.
Agent Notes
Upstix is delighted to assist our vendors with the sale of this home; offered with NO ONWARD CHAIN. We note the seller is inviting viewings and offers by appointment. Interested parties should satisfy themselves by inspection or otherwise as to the accuracy of the description given and any floor plans shown in these property details. All measurements, distances and areas listed are approximate. Fixtures, fittings and other items are NOT included unless specified. Please note that any services, heating systems, or appliances may not have been tested and no warranty can be given or implied as to their working order.
Council Tax
Colchester Borough Council, Band E
Notice
Please note we have not tested any apparatus, fixtures, fittings, or services. Interested parties must undertake their own investigation into the working order of these items. All measurements are approximate and photographs provided for guidance only.

| Utility |
Supply Type |
| Electric |
Mains Supply |
| Gas |
Mains Supply |
| Water |
Mains Supply |
| Sewerage |
Mains Supply |
| Broadband |
None |
| Telephone |
None |
| Other Items |
Description |
| Heating |
Gas Central Heating |
| Garden/Outside Space |
Yes |
| Parking |
Yes |
| Garage |
Yes |
| Broadband Coverage |
Highest Available Download Speed |
Highest Available Upload Speed |
| Standard |
Unknown |
Unknown |
| Superfast |
Unknown |
Unknown |
| Ultrafast |
Unknown |
Unknown |
| Mobile Coverage |
Indoor Voice |
Indoor Data |
Outdoor Voice |
Outdoor Data |
| EE |
Unknown |
Unknown |
Unknown |
Unknown |
| Three |
Unknown |
Unknown |
Unknown |
Unknown |
| O2 |
Unknown |
Unknown |
Unknown |
Unknown |
| Vodafone |
Unknown |
Unknown |
Unknown |
Unknown |
Broadband and Mobile coverage information supplied by Ofcom.